Proposed Byford District Structure Plan and Development Contribution Plan
District Structure Plan
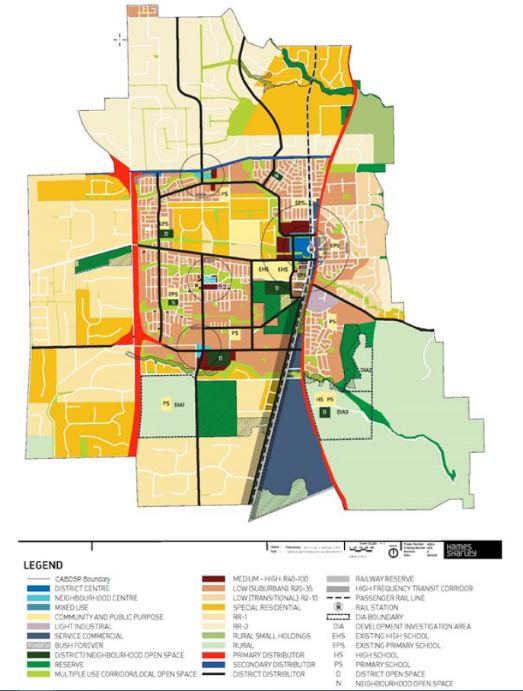
The Byford District Structure Plan area is located within the Shire of Serpentine Jarrahdale, and is generally bound by Thomas Road to the north, the existing Byford Town site to the east, South Western Highway to the southeast, Cardup Siding Road to the south and Hopkinson Road to the west.
Provision 1 of Development Area 3 listed under Shire of Serpentine Jarrahdale Town Planning Scheme No. 2, provides that the Byford Development Area is subject to the provisions of the Byford Structure Plan. This is a District Structure Plan, that was granted final approval by Council on 22 August 2005, and has been amended from time to time. This updated Draft District Structure Plan, adopted by Council for advertising at the 17 December 2018 meeting , represents the latest version of the District Structure Plan and is being advertised concurrently, though independently, to this amendment, for community consultation in its draft form. If Council adopts this Draft District Structure Plan following advertising, it will become the latest version of the Byford Structure Plan, in accordance with Provision 1 of Development Area 3.
As a District Structure Plan, it is not being prepared or determined under the Deemed Provisions of the Scheme. Rather, it is being considered in accordance with the specific Development Area provisions.
The purpose of this amendment is to update and align TPS2 with the Shire’s updated and council approved draft District Structure Plan which is an informing, relevant and strategic document that enables the consideration and exercising of discretion for Structure Plans and Local Development Plans, which fall under the auspices of the deemed provisions.
Amendment 208 to the Shire of Serpentine Jarrahdale Town Planning Scheme No. 2
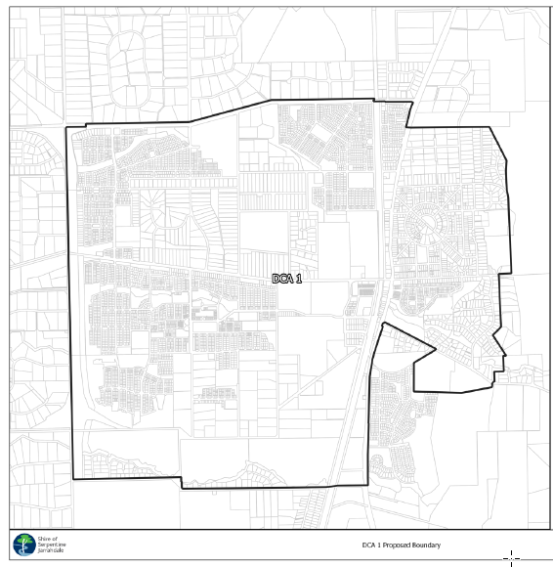
In January 2014, the first Development Contribution Plan Report (Byford Development Contribution Plan Report 1) was gazetted. Subsequent report revisions represent annual reviews which update costings and quantities, based on the existing Byford Development Contribution Plan as contained in TPS 2 Appendix 10, and will remain current until the gazettal of Amendment no. 208.
The Council Approved Byford District Structure Plan results in the exclusion or inclusion of certain infrastructure items. The changes to infrastructure are captured in Amendment 208 that amends Appendix 10 in Town Planning Scheme No. 2 (TPS2). Appendix 10 states the review period for the Byford Development Contribution Plan as “The development contribution plan will be reviewed when considered appropriate, having regard to the rate of subsequent development in the area since the last review and the degree of development potential still existing, but not exceeding a period of 5 years”. Scheme Amendment 208 fulfils the 5-year review requirement and updates the Development Contribution Plan.
The Amendment proposes:
- Replacing the text in ‘Appendix 10 – Byford Development Contribution Area – Scheme Development Contribution’;
- Replacing ‘Plan No. 10a Byford Development Contribution Areas’.
- Amending the Scheme Maps to replace the DCA1 boundary with the DCA boundary shown on the Proposed Zoning Map.
- The above amendments will enable the implementation of the Byford Development Contribution Plan as detailed.
Where can I find more information and put in a submission?
Plans and documents setting out and explaining the district structure plans, scheme amendments and the associated DCP reports, can be viewed and downloaded below. The Shire’s strategic planners can also be contacted at 9526 1115.
Submissions on the planning scheme amendment may be lodged in writing by e-mail to info@sjshire.wa.gov.au, by mail or in person to 6 Paterson Street, Mundijong and should include the amendment number, property affected, details of the submission and lodged on or before 31 August 2020.
Byford District Structure Plan
Ref: PA18/777
Notice is hereby given that the Shire of Serpentine Jarrahdale has prepared the above mentioned structure plan in regard to the locality of Byford.
The Proposed Byford District Structure Plan illustrates the proposed structure and layout of the future development area of Byford, depicting key road configurations and the location of retail and community facilities such as shops, schools and public open spaces, as well as details such as housing density, land use classifications and buffer zones, necessary to progress a proposal for the development of a new urban area.
Public participation is recognised as a key component of the Shire’s engagement in all planning projects. For public health reasons, forums of this kind are currently restricted. To keep progressing important projects to benefit our growing community, the Shire are offering the following methods for public participation:
Plans and documents setting out and explaining the local structure plan have been deposited at the Shire’s administration building at 6 Paterson Street, Mundijong and is available for inspection during office hours between 8:30am to 5:00pm. Alternatively, click on the link provided below for an electronic copy of the proposal.
Submissions on the local structure plan may be lodged in writing by e-mail to info@sjshire.wa.gov.au, by mail or in person to 6 Paterson Street, Mundijong 6123 and should include the reference number, property affected and details of the submission and lodged with the undersigned on or before 31 August 2020. A submission form is provided below for ease of reference when making a submission.
For enquiries regarding the proposal, please contact Lauren Dujmovic, Coordinator Strategic Planning on 9526 1124.
Byford District Structure Plan
Byford Traffic Impact Assessment – June 2020
Byford District Structure Plan – Infrastructure FAQs
Submission Form
Byford Development Contribution Plan (Amendment 208)
Ref: PA18/778
Notice is hereby given that the Western Australian Planning Commission (WAPC) has examined Amendment 208 under regulation 37(4) of the Planning and Development (Local Planning Schemes) Regulations 2015, and advises it to be suitable for advertising by the local government of the Shire of Serpentine Jarrahdale for the purpose of:
- Replacing the text in ‘Appendix 10 – Byford Development Contribution Area – Scheme Development Contribution’;
- Replacing ‘Plan No. 10a Byford Development Contribution Areas’.
- Amending the Scheme Maps to replace the DCA1 boundary with the DCA boundary shown on the Proposed Zoning Map.
The above amendments will enable the implementation of the Byford Development Contribution Plan (BDCP) within the DCA1 area detailed.
Plans and documents setting out and explaining the Byford Development Contribution Plan have been deposited at the Shire’s administration building at 6 Paterson Street, Mundijong and is available for inspection during office hours between 8:30am to 5:00pm. Alternatively, click on the link provided below for an electronic copy of the proposal.
Submissions on the planning scheme amendment may be lodged in writing by e-mail to info@sjshire.wa.gov.au, or by mail to 6 Paterson Street, Mundijong and should include the amendment number, property affected, details of the submission and lodged with the undersigned on or before 31 August 2020. A submission form is provided below for ease of reference when making a submission.
If you have any questions regarding this correspondence, please contact the Shire of Serpentine Jarrahdale on 9526 1111.
Amendment 208
Byford Development Contribution Plan
Byford Traffic Impact Assessment – June 2020
Submission form
Proposed Mundijong District Structure Plan and Mundijong Urban and West Mundijong Industrial Development Contribution Plans
District Structure Plans
The Greater Mundijong area consists of the Mundijong Urban area and the West Mundijong industrial area. These areas have undergone a thorough planning process that started in 2008 and has resulted in two District Structure plans.
West Mundijong Industrial Area
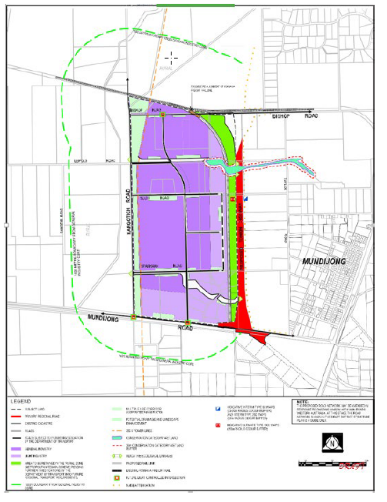
The West Mundijong Industrial area is located within the Shire of Serpentine Jarrahdale, and is generally bound by the Kwinana Freight Rail Line to the north, the proposed Tonkin Highway to the east, Mundijong Road to the south and Kargotich Road to the west.
This District Structure Plan has been prepared to guide the preparation of more detailed local structure plans facilitating subdivision and development within the West Mundijong industrial area. Infrastructure and land for drainage purposes will be required to cater for this development.
The West Mundijong Development Contribution Plan was gazetted in February 2018 and included a copy of the draft West Mundijong District Structure Plan.
Amendment 209 will add one specific piece of infrastructure to the scheme. The North-south spine road is a major district level road that provides access to the majority of the lots in the industrial area.
Mundijong Urban area
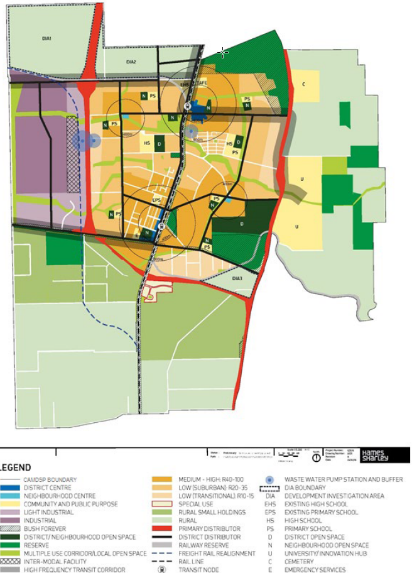
The Shire of Serpentine Jarrahdale’s Town Planning Scheme No.2 designates the areas zoned “Urban Development” in Mundijong as being generally bound by Bishop Road and Norman Road to the north, Mundijong Road and Watkins Road to the south, South Western Highway to the east and Kargotich Road to the west.
The original Mundijong District Structure Plan was approved by the Western Australian Planning Commission in 2011 and was prepared to guide the preparation of more detailed Local Structure Plans, facilitating subdivision and development within the Mundijong area.
Since the approval of the Mundijong District Structure Plan, State and local infrastructure planning priorities have changed, resulting in the need for updated direction.
In 2018, Council adopted an updated draft Mundijong District Structure Plan. The proposed 2020 Council Approved Mundijong District Structure Plan is an informing, relevant and strategic document which enables the consideration and exercising of discretion for Structure Plans and Local Development Plans.
The Council approved West Mundijong industrial area structure plan and Mundijong District structure plan are located adjacent each other and form the basis for Amendment 209 to the scheme.
Statutory status of the District Structure Plans
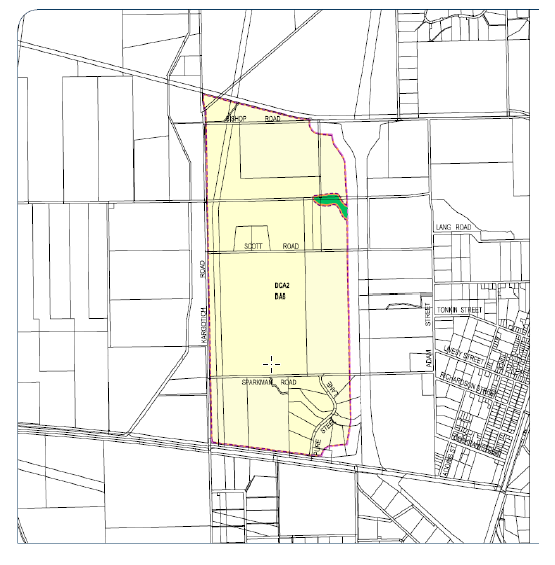
Provision 1 of Development Area 1, and Provision 1 of Development Area 2, listed under Shire of Serpentine Jarrahdale Town Planning Scheme No. 2, provides that a single District Structure Plan is to be adopted to guide subdivision and development and will cover the areas of Development Areas No. 1 and 2. This updated Draft District Structure Plan, adopted by Council for advertising at the 17 December 2018 meeting, represents the latest version of the District Structure Plan and is advertised for community consultation in its draft form. If Council adopts this Draft District Structure Plan following advertising, it will become the latest version of the single District Structure Plan, in accordance with Provision 1 of Development Area 1, and Provision 1 of Development Area 2.
As a District Structure Plan, it is not being prepared or determined under the Deemed Provisions of the Scheme. Rather, it is being considered in accordance with the specific Development Area provisions
Amendment 209 to the Shire of Serpentine Jarrahdale Town Planning Scheme No. 2
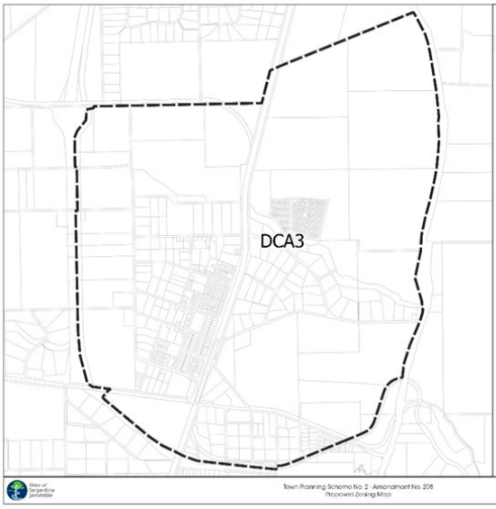
The Western Australian Planning Commission approved the formal advertising of Scheme Amendment 209 Mundijong Urban Development Contribution Plan (DCP1), the inclusion of Development Contribution Area 3 and insertion into Appendix 10 of the Local Planning Scheme. It also includes the north-south spine road into the development contribution scheme for West Mundijong (DCA2).
The Amendment proposes:
- Replacing the text in “Appendix 10B - West Mundijong Industrial Development Contribution Area – Scheme Development Contribution;
- Adding a new entry into Appendix 10; 10C - Mundijong Urban Development Contribution Area – Scheme Development Contribution;
- Inserting Plan No. 10C – Mundijong Urban Traditional Infrastructure Contribution Area into Appendix 10;
- Amending the Scheme Map to show the new DCA3 boundary accordingly.
The above amendments will enable the implementation of the West Mundijong Industrial Development Contribution Plan within the DCA2 and the Mundijong Urban Development Contribution Plan within DCA3 as detailed.
Where can I find more information and put in a submission?
Plans and documents setting out and explaining the district structure plans, scheme amendments and the associated DCP reports, can be viewed and downloaded below. The Shire’s strategic planners can also be contacted at 9526 1111.
Submissions on the planning scheme amendment may be lodged in writing by e-mail to info@sjshire.wa.gov.au, by mail or in person to 6 Paterson Street, Mundijong and should include the amendment number, property affected, details of the submission and lodged on or before 31 August 2020.
Mundijong District Structure Plan
Ref: PA18/779
Notice is hereby given that the Shire of Serpentine Jarrahdale has prepared the above mentioned structure plan in regard to land locality of Mundijong.
The proposed Mundijong District Structure Plan illustrates the proposed structure and layout of the future development area of Mundijong, depicting key road configurations and the location of retail and community facilities such as shops, schools and public open spaces, as well as details such as housing density, land use classifications and buffer zones, necessary to progress a proposal for the development of a new urban area.
Public participation is recognised as a key component of the Shire’s engagement in all planning projects. For public health reasons, forums of this kind are currently restricted. To keep progressing important projects to benefit our growing community, the Shire are offering the following methods for public participation:
Plans and documents setting out and explaining the proposed district structure plan have been deposited at the Shire’s administration building at 6 Paterson Street, Mundijong and is available for inspection during office hours between 8:30am to 5:00pm. Alternatively, click on the link provided below for an electronic copy of the proposal.
Submissions on the proposed district structure plan may be lodged in writing by e-mail to info@sjshire.wa.gov.au, by mail or in person to 6 Paterson Street, Mundijong 6123 and should include the reference number, property affected and details of the submission and lodged with the undersigned on or before 31 August 2020. A submission form is provided below for ease of reference when making a submission.
For enquiries regarding the proposal, please contact Lauren Dujmovic, Coordinator Strategic Planning on 9526 1124.
Mundijong District Structure Plan
Mundijong Traffic Impact Assessment – June 2020
Mundijong District Structure Plan – Infrastructure FAQs
Submission Form
Mundijong Urban and West Mundijong Industrial Development Contribution Plans (Amendment 209)
Ref: PA18/780
Notice is hereby given that the WAPC has examined Amendment 209 under regulation 37(4) of the Planning and Development (Local Planning Schemes) Regulations 2015, and advises it to be suitable for advertising by the local government of the Shire of Serpentine Jarrahdale for the purpose of:
- Replacing the text in “Appendix 10B - West Mundijong Industrial Development Contribution Area – Scheme Development Contribution;
- Adding a new entry into Appendix 10; 10C - Mundijong Urban Development Contribution Area – Scheme Development Contribution;
- Inserting Plan No. 10C – Mundijong Urban Traditional Infrastructure Contribution Area into Appendix 10;
- Amending the Scheme Map to show the new DCA3 boundary accordingly.
The above amendments will enable the implementation of the Mundijong Industrial Development Contribution Plan within the DCA2 and the Mundijong Urban Development Contribution Plan within DCA3 as detailed.
Plans and documents setting out and explaining the Proposed Mundijong Urban and West Mundijong Industrial Development Contribution Plans (Scheme Amendment 208 and 209) have been deposited at the Shire’s administration building at 6 Paterson Street, Mundijong and is available for inspection during office hours between 8:30am to 5:00pm.
Submissions on the planning scheme amendment may be lodged in writing by e-mail to info@sjshire.wa.gov.au, by mail or in person to 6 Paterson Street, Mundijong and should include the amendment number, property affected, details of the submission and lodged with the undersigned on or before 31 August 2020. A submission form is provided below for ease of reference when making a submission.
If you have any questions regarding this correspondence, please contact the Shire of Serpentine Jarrahdale on 9526 1111.
Mundijong Urban Development Contribution Plan
West Mundijong Industrial Development Contribution Plan
Scheme Amendment 209
Mundijong Traffic Impact Assessment – June 2020
Submission Form
What are District Structure Plans?
A structure plan illustrates the proposed structure and layout of a future development area. The preparation of a structure plan is one of the first steps you need to take in order to progress a proposal for the development of a new urban area. Structure plans illustrate key road configurations and the location of retail and community facilities such as shops, schools and public open spaces, as well as details such as housing density, land use classifications and buffer zones.
A standard structure plan process applies across the State, and is guided by the Planning and Development (Local Planning Schemes) Regulations 2015, the Shire of Serpentine Jarrahdale Town Planning Scheme No. 2 and the Western Australian Planning Commission’s Structure Plan Guidelines.
A district structure plan is generally prepared by a local government or the WAPC, and may apply to several suburbs or all or part of a townsite. This framework may be applied to both district and local structure plans. Generally, a district structure plan addresses ‘fatal flaws’ of a potential development area and provides for the major structural elements, including major roads, open space network, commercial and industrial areas, and environmental conditions.
A district structure plan can provide a basis for zoning and lead to more detailed structure planning through the preparation of a local structure plan. A local structure plan would deal with residential density, subdivision, and the coordination of infrastructure on a neighbourhood or smaller scale.
What is a development contribution plan?
Development contributions are a mechanism for the sharing of infrastructure costs for district level infrastructure from owners of land within a defined Development Contribution Area (DCA). Land within a DCA often has multiple owners, and it is necessary to ensure that all landowners equitably contribute to the cost of providing common infrastructure within the area.
A Development Contribution Plan (DCP) identifies capital infrastructure required to support actual or anticipated growth in a specific area and shares the cost across the Developments driving the growth. Typical examples would be work on roads, playgrounds and community recreation areas.
The DCP details what infrastructure will be needed to support new development, why it is needed, how much it will cost and when it is likely to be built. The Contributions (payments that Developers are required to make into the fund), are calculated using the cost of the DCP infrastructure needed, divided by the total estimated number of new dwellings in the DCP area to give a Contribution value per new dwelling. For non-residential development, a rate per metre squared is used for the calculation instead of dwellings.
The Shire is the administrator of the fund on behalf of all contributing Developers. Money going into and out of the DCP fund, can only be used for items or costs directly associated with the DCP.
A Developer is any landowner undertaking Development on land within a DCP area, either through Subdivision or a Development Application. As a general rule, a new building will be classed as a Development under the DCP. Patios and swimming pools are not classed as development under DCP (because they don’t create a need for additional capital infrastructure).
The Western Australian Planning Commission (WAPC) sets the rules and guidelines for what can and can’t be included in a DCP, the consultation process steps prior to approval, and how they are administered once approved. This WAPC document (State Planning Policy 3.6) is available here. The WAPC gives final approval for all DCPs and the document is passed into law once it is “Gazetted” by the WAPC.
Details of what is included in our DCPs and the areas that they apply, are included in two key documents; Town Planning Scheme (No. 2) which gives a detailed overview of the plan, and the DCP document itself which explains the detail and how it works in practice
How do District Structure Plans and Development Contributions fit into the planning framework?
The preparation of a District structure plan is one of the first steps required in order to progress a proposal for the development of a new urban area. Structure plans illustrate key road configurations and the location of retail and community facilities such as shops, schools and public open spaces, as well as details such as housing density, land use classifications and buffer zones. Importantly too District Structure Plans identify district level infrastructure for the area that will be shared between the smaller neighbourhoods within the larger district structure plan area. For instance a road that runs through a district provides access to various neighbourhoods and this cost needs to be shared between the different neighbourhoods to ensure equitability.
Development Contribution Plans identify the capital infrastructure required to support actual or anticipated growth in a specific area and shares the cost across the Developments driving the growth. Typical examples would be work on roads, playgrounds and community recreation areas. The DCP details what infrastructure will be needed to support new development, why it is needed, how much it will cost and when it is likely to be built. The Contributions (payments that Developers are required to make into the fund), are calculated using the cost of the DCP infrastructure needed, divided by the total estimated number of new dwellings in the DCP area to give a Contribution value per new dwelling.
What does the advertised Byford District Structure Plan propose?
The proposed 2020 Council Approved Byford District Structure Plan that is being advertised through this process is an informing, relevant and strategic document which enables the consideration and exercising of discretion for Structure Plans and Local Development Plans, which fall under the auspices of the deemed provisions. The 2020 Council Approved Byford District Structure Plan therefore serves to guide the preparation of more detailed local structure plans facilitating subdivision and development within the Byford area. Infrastructure and land for public purposes will be required to provide for this development.
What does the advertised Mundijong District Structure Plan propose?
The Shire of Serpentine Jarrahdale’s Town Planning Scheme No.2 designates the areas zoned “Urban Development” in Mundijong as being generally bound by Bishop Road and Norman Road to the north, Mundijong Road and Watkins Road to the south, South Western Highway to the east and Kargotich Road to the west.
The original Mundijong District Structure Plan was approved by the Western Australian Planning Commission in 2011 and was prepared to guide the preparation of more detailed Local Structure Plans, facilitating subdivision and development within the Mundijong area.
Since the approval of the Mundijong District Structure Plan, State and local infrastructure planning priorities have changed, resulting in the need for updated direction.
In 2018, Council adopted an updated draft Mundijong District Structure Plan. The proposed 2020 Council Approved Mundijong District Structure Plan is an informing, relevant and strategic document which enables the consideration and exercising of discretion for Structure Plans and Local Development Plans.
What is the statutory status of the District Structure plans?
Byford District Structure Plan: Provision 1 of Development Area 3 listed under Shire of Serpentine Jarrahdale Town Planning Scheme No. 2, provides that the Byford Development Area is subject to the provisions of the Byford Structure Plan. This is a District Structure Plan, that was granted final approval by Council on 22 August 2005, and has been amended from time to time. This updated Draft District Structure Plan, adopted by Council for advertising at the 17 December 2018 meeting, , represents the latest version of the District Structure Plan and is advertised for community consultation in its draft form. If Council adopts this Draft District Structure Plan following advertising, it will become the latest version of the Byford Structure Plan, in accordance with Provision 1 of Development Area 3. As a District Structure Plan, it is not being prepared or determined under the Deemed Provisions of the Scheme. Rather, it is being considered in accordance with the specific Development Area provisions.
Mundijong and West Mundijong District Structure Plans: Provision 1 of Development Area 1, and Provision 1 of Development Area 2, listed under Shire of Serpentine Jarrahdale Town Planning Scheme No. 2, provides that a single District Structure Plan is to be adopted to guide subdivision and development and will cover the areas of Development Areas No. 1 and 2. This updated Draft District Structure Plan, adopted by Council for advertising at the 17 December 2018 meeting, represents the latest version of the District Structure Plan and is advertised for community consultation in its draft form. If Council adopts this Draft District Structure Plan following advertising, it will become the latest version of the single District Structure Plan, in accordance with Provision 1 of Development Area 1, and Provision 1 of Development Area 2.
What does Amendment 208 to the scheme propose for the Byford Urban area?
The Council Approved Byford District Structure Plan results in the exclusion or inclusion of certain infrastructure items. The changes to infrastructure are captured in Amendment 208 that amends Appendix 10 in Town Planning Scheme No. 2 (TPS2). Appendix 10 states the review period for the Byford Development Contribution Plan as “The development contribution plan will be reviewed when considered appropriate, having regard to the rate of subsequent development in the area since the last review and the degree of development potential still existing, but not exceeding a period of 5 years”. Scheme Amendment 208 fulfils the 5-year review requirement and updates the Development Contribution Plan.
The Amendment proposes:
- Replacing the text in ‘Appendix 10 – Byford Development Contribution Area – Scheme Development Contribution’;
- Replacing ‘Plan No. 10a Byford Development Contribution Areas’.
- Amending the Scheme Maps to replace the DCA1 boundary with the DCA boundary shown on the Proposed Zoning Map.
- The above amendments will enable the implementation of the Byford Development Contribution Plan as detailed.
What does Amendment 209 to the scheme propose for the Mundijong urban area and the West Mundijong industrial area?
The Western Australian Planning Commission approved the formal advertising of Scheme Amendment 209 Mundijong Urban Development Contribution Plan (DCP1), the inclusion of Development Contribution Area 3 and insertion into Appendix 10 of the Local Planning Scheme. It also includes the north-south spine road into the development contribution scheme for West Mundijong (DCA2).
The Amendment proposes:
- Replacing the text in “Appendix 10B - West Mundijong Industrial Development Contribution Area – Scheme Development Contribution;
- Adding a new entry into Appendix 10; 10C - Mundijong Urban Development Contribution Area – Scheme Development Contribution;
- Inserting Plan No. 10C – Mundijong Urban Traditional Infrastructure Contribution Area into Appendix 10;
- Amending the Scheme Map to show the new DCA3 boundary accordingly.
The above amendments will enable the implementation of the West Mundijong Industrial Development Contribution Plan within the DCA2 and the Mundijong Urban Development Contribution Plan within DCA3 as detailed.
Will the Shire conduct public workshops?
No, the Shire currently is unable to do workshops due to the current social distancing and other restrictions required by the Covid-19 pandemic. The Shire usually conducts public forums on this kind of important planning project, but due to COVID restrictions, which limit this currently, and the objective for the Shire to keep projects progressing to benefit our growing community we are unable to do this. The Minister has provided for local governments to progress with advertising of projects in the current situation. The Shire will adhere to the provisions of this formal advertising.
It also needs to be noted that the District Structure Plans were presented to the community through a number of public forums as part of the Development Strategies that were advertised in 2018.
In addition we provide additional explanation on the website through these documents. The website provides additional information for the Byford and Mundijong District Structure Plans and also the Byford and Mundijong Development Contribution Schemes being advertised as Amendments 208 and 209 to the Town Planning Scheme.
Where can I find more information and put in a submission?
Plans and documents setting out and explaining the Proposed Byford and Mundijong District Structure Plans and Byford, Mundijong Urban and West Mundijong Industrial Development Contribution Plans (Scheme Amendment 208 and 209) have been deposited at the Shire’s administration building at 6 Paterson Street, Mundijong and is available for inspection during office hours between 8:30am to 5:00pm. They can also be downloaded above.
Submissions on the local structure plan may be lodged in writing by e-mail to info@sjshire.wa.gov.au, by mail or in person to 6 Paterson Street, Mundijong 6123 and should include the reference number, property affected and details of the submission and lodged with the undersigned on or before 31 August 2020. Submission forms are provided on this webpage for ease of reference when making a submission.
For enquiries regarding the proposal, please contact the Strategic Planning Team on 9526 1111.